Building Information Modeling (BIM) has emerged as a transformative technology across various sectors within the construction industry, changing the way projects are designed, installed, and managed. By creating detailed 3D models of a building and its components, BIM enables architects, engineers, and contractors to collaborate more efficiently and reduce errors. This collaborative approach not only enhances the design process but also ensures that the construction phase is executed with precision, ultimately leading to more efficient, cost-effective, and sustainable outcomes.
Key Takeaways
- BIM significantly improves the design and construction industry by creating precise 3D models that enhance efficiency, safety, and aesthetic appeal over traditional CAD methods.
- By leveraging BIM technology, companies can streamline project management, reduce costs, and improve collaboration, positioning them as leaders in their respective fields.
- Clients benefit from implementing BIM through accurate cost estimations, faster project completion, and enhanced operational efficiency, making BIM an essential tool for successful project outcomes.
- Raqtan is the only Saudi company in the foodservice equipment suppliers sector using BIM, highlighting their innovative approach and leadership in the industry.
What is Building Information Modeling (BIM)?
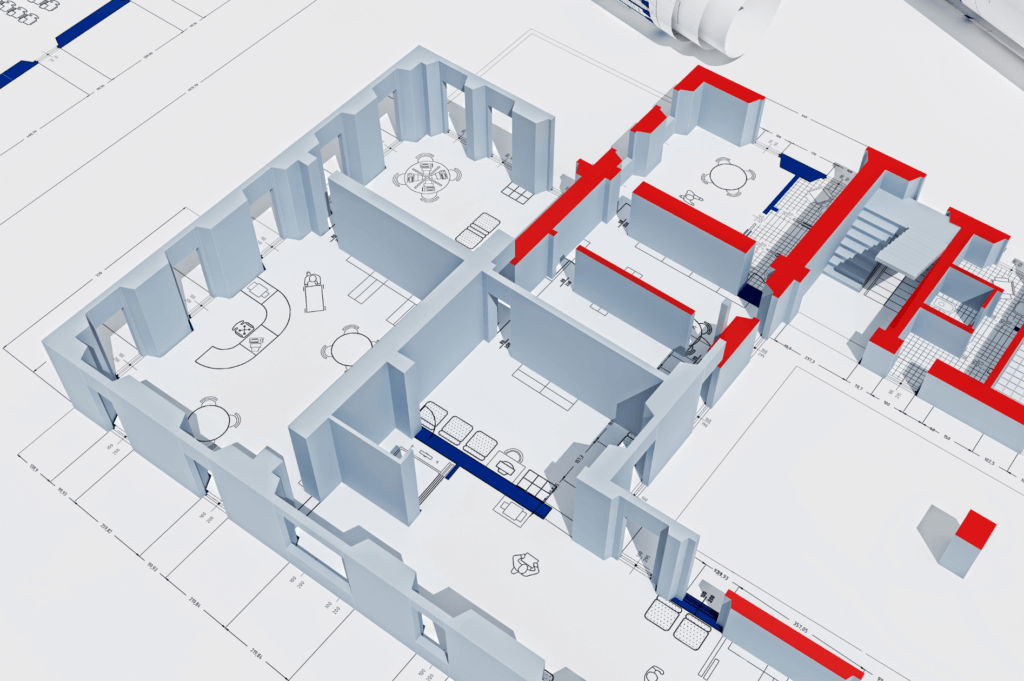
Building Information Modeling (BIM) is a transformative process in the construction industry, involving the creation and use of a digital representation of the physical and functional characteristics of a building. This digital model serves as a shared knowledge resource, guiding decision-making from the earliest conceptual stages through to the construction phase and operational phases.
Key components of BIM include 3D visualization, real-time collaboration, digital simulation, and information management. These elements work together to ensure that all stakeholders, from architects to contractors, are on the same page, reducing the risk of misunderstandings and errors. A Common Data Environment (CDE) is essential for this collaboration, allowing all project updates to be seen in real-time.
The Level of Development (LOD) is another critical aspect of BIM, defining the level of detail and accuracy required at different stages of a project’s lifecycle. Ranging from LOD 100 to LOD 500, this standard ensures consistency and clarity, facilitating better decision-making and project delivery. It consists of LOG (Level of Geometry) and LOI (Level of Information), providing a comprehensive framework for BIM implementation.
BIM vs. CAD: A Comparative Analysis
The debate between BIM and CAD is like comparing a modern smartphone to an old rotary phone. While both serve the purpose of design, their capabilities are vastly different. CAD models are built line-by-line, often requiring manual adjustments for each affected layer. In contrast, BIM utilizes intelligent parameters to construct detailed 3D models, ensuring synchronization across all dimensions.
BIM’s design process-oriented approach leverages intelligent 3D models to manage information throughout a building’s lifecycle. Documents can be extracted from one central model, ensuring accuracy and consistency. In comparison, CAD primarily focuses on creating softcopy drawings, which can be prone to errors and require significant manual intervention.
Traditional CAD methods are no longer sufficient for managing the complexities of modern commercial kitchen projects. BIM’s ability to synchronize dimensions, manage data, and provide real-time collaboration makes it an indispensable tool in the construction industry. Embracing BIM enables designers to create more efficient, cost-effective, and error-free kitchen designs.
Key Differences:
Feature | CAD | BIM |
Focus | Visual representation | Data-rich, intelligent models |
Data Integration | Limited | Extensive |
Lifecycle Support | Primarily design and construction | Design, construction, operation, and maintenance |
Collaboration | Less emphasis | Strong emphasis |
In essence:
- CAD is a tool for creating softcopy drawings
- BIM is a process that leverages intelligent 3D models to manage information throughout a building’s lifecycle. Documents could be extracted from one central model from virtual reality.
BIM: A New Way to Design Commercial Kitchens
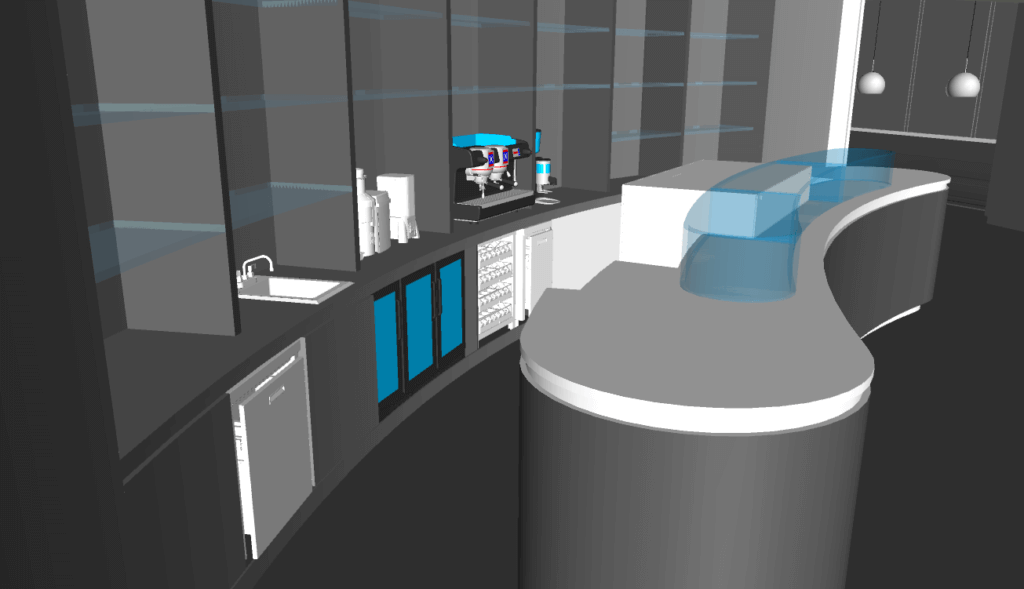
The commercial kitchen industry is a prime example of how Building Information Modeling (BIM) is revolutionizing design and installation. By providing detailed 3D models, BIM optimizes space, enhances safety, and ensures design precision, allowing for efficient layouts and improved workflow dynamics. This technology fosters collaboration among architects, contractors, and clients, leading to cost-effective and future-proof kitchen environments.
BIM empowers designers to visualize the entire kitchen space, from equipment layout to workflow optimization, identifying potential issues early in the design phase. This reduces costly errors and delays while facilitating seamless collaboration among stakeholders.
Adopting BIM in commercial kitchen design is a strategic decision that significantly impacts project success. It enables designers and contractors to create efficient, safe, and aesthetically pleasing kitchen spaces that meet the modern foodservice industry’s demands.
Real-World Challenges Addressed by BIM
Last-minute changes are common. BIM helps manage these changes efficiently, ensuring that they can be incorporated without disrupting the overall workflow. This flexibility is important for avoiding costly delays and keeping projects on track.
Budget overruns are a common challenge in construction projects. BIM helps mitigate this risk by allowing for accurate cost estimations from the outset. By identifying potential issues early, BIM reduces the likelihood of unexpected expenses, keeping the project within budget. Furthermore, BIM facilitates better space utilization, enabling detailed planning of equipment placement and workflow.
Maintenance planning is another area where BIM shines. Providing detailed digital representations of the facilities, BIM enhances the planning and execution of maintenance tasks. This not only prolongs the lifespan of the kitchen equipment but also ensures smooth operations with minimal disruptions.
Overall, BIM addresses numerous real-world challenges, from coordination nightmares to installation conflicts, making it a valuable tool in commercial kitchen design.
How Raqtan Uses BIM for Success
Raqtan stands at the forefront of the industry, utilizing advanced technology for Building Information Modeling (BIM) to enhance project outcomes. As the first and only Saudi company in its field to use BIM for kitchen and laundry packages, Raqtan handles the largest number of projects in the Red Sea Global initiative, a closed joint-stock company wholly owned by the Public Investment Fund (PIF) of Saudi Arabia.
Raqtan’s success with BIM can be attributed to their skilled team, modern technology, and impressive projects they’ve undertaken. The following sections will explore these aspects, showcasing how Raqtan has harnessed the power of BIM to deliver exceptional results.
Raqtan's Qualified BIM Team
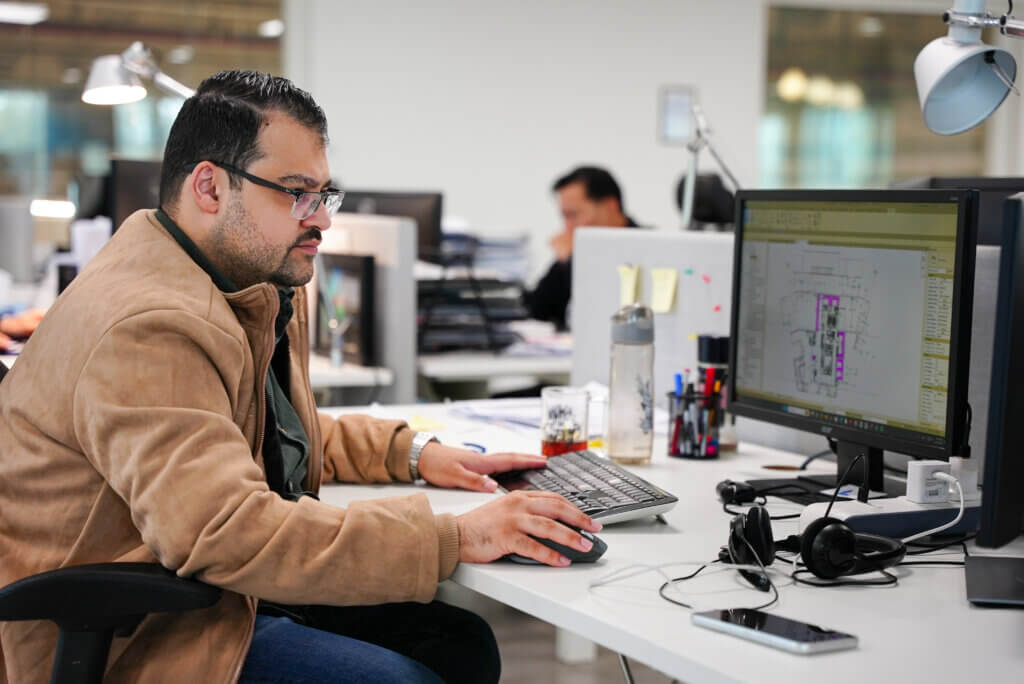
At the heart of Raqtan’s success is their qualified BIM team. Key members like Engineer Thafer Asqalan and Bader Al Sowaymill bring extensive experience and expertise to the table. Thafer Asqalan, a BIM manager with three BIM certificates and an Accredited Trainer of BIM from Oxford and Autodesk, exemplifies the level of expertise within the team.
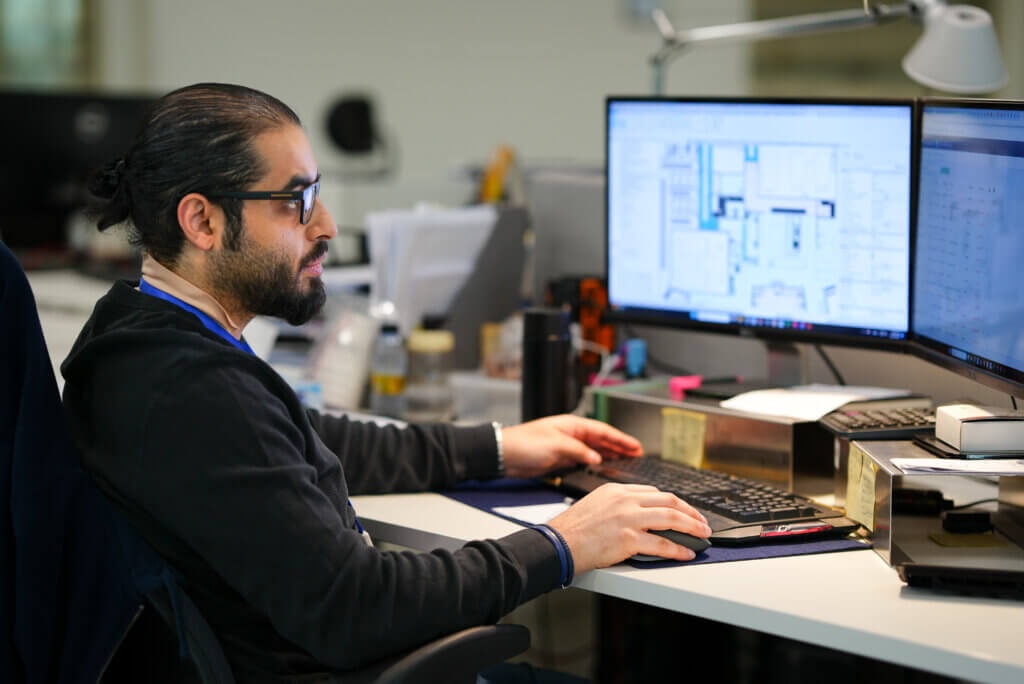
Engineer Bader Al Sowaymill, a BIM Manager at Raqtan, is leading a multi-disciplinary team in crafting innovative design solutions and services. This proficient team is using Revit and BIM 360 technologies to ensure project efficiency and quality.
Raqtan’s team is trusted by high-profile clients such as Red Sea Global, one of the world’s most visionary developers. This trust is a testament to the team’s capability and dedication to delivering high-quality projects.
Tools and Technologies Used by Raqtan
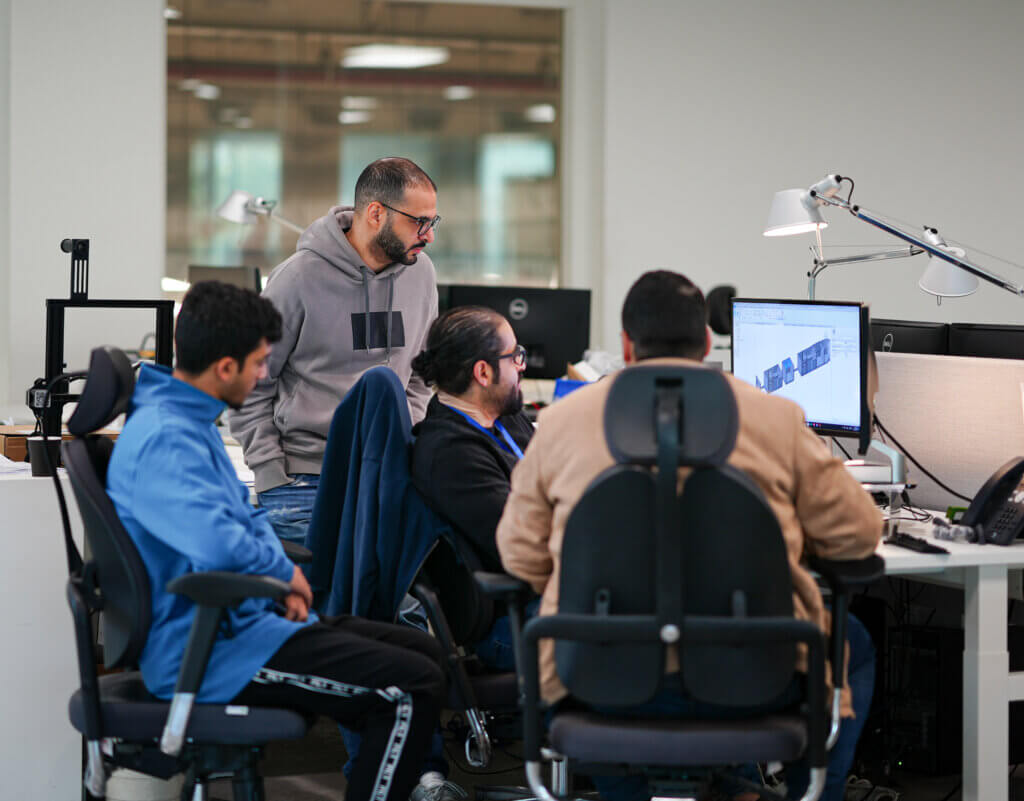
Raqtan employs advanced tools and technologies to implement BIM, ensuring that their projects meet the highest standards. They utilize Navisworks for project visualization and coordination, allowing for detailed and accurate representations of the kitchen designs. This tool enhances the planning and execution phases, reducing the likelihood of errors and conflicts.
In addition to Navisworks, Raqtan uses Autodesk BIM 360 and Revit to streamline project management and enhance collaboration among stakeholders. These tools provide a centralized platform for managing all project data, ensuring that all stakeholders have access to the latest information. This level of integration and coordination helps deliver successful commercial kitchen projects.
Red Sea Global Project
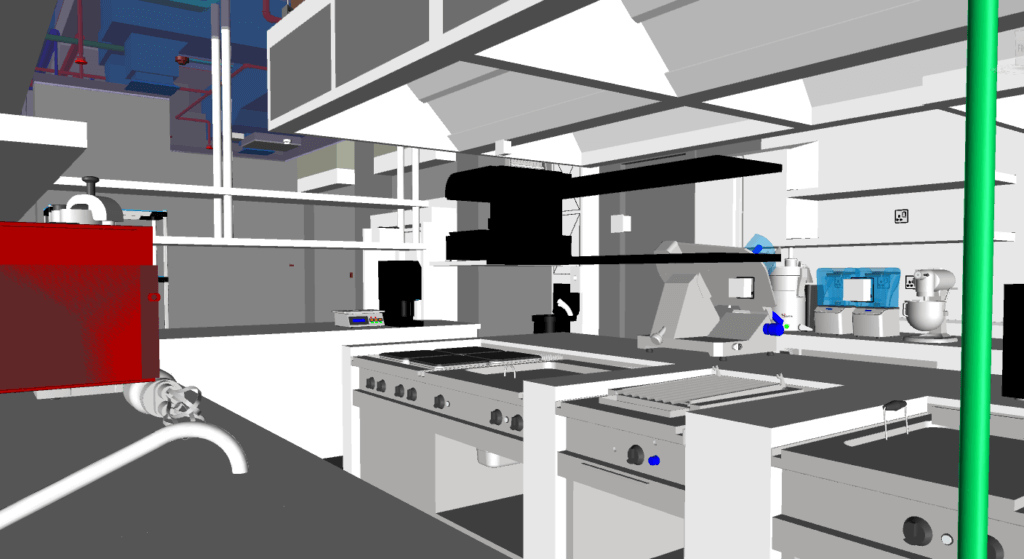
The Red Sea Global Project is a major initiative designed to redefine luxury tourism in Saudi Arabia, with a projected investment of $5 billion. This ambitious project aims to develop unique experiences on 50 islands along the Red Sea, utilizing sustainable designs and advanced technology. Raqtan is the first and only Saudi company in its field to use BIM for kitchen and laundry packages, handling the largest number of projects in this initiative.
Raqtan’s role in the Red Sea Global Project includes engineering, supply, installation, and testing & commissioning of kitchen and laundry equipment. They are currently working on four hotels in Shura Island, the main hub island at The Red Sea, Tabuk, including the Four Seasons and Edition Hotel . In addition, Raqtan is involved in five projects in Amaala, a luxury tourism destination on Saudi Arabia’s north-western coast.
The implementation of BIM significantly improved design efficiency, leading to better collaboration among stakeholders and more accurate project simulations. Clients of the RSG Project benefited from reduced construction time, minimized costs, and enhanced overall project quality due to the application of BIM.
Client Benefits of Implementing BIM
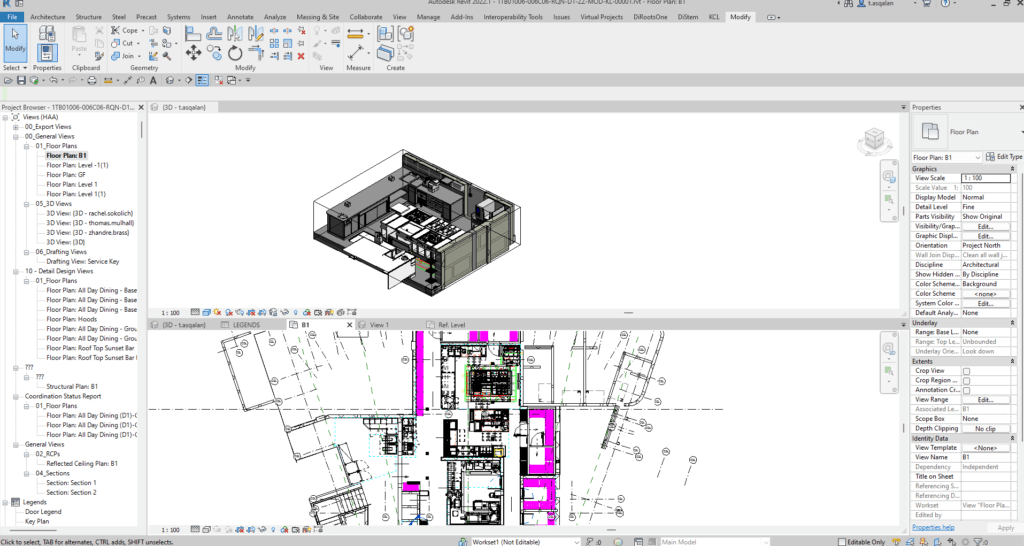
According to studies, BIM saves an estimated 30% time and cost. Clients who implement BIM in their projects experience many benefits. A major benefit is the ability to generate precise cost estimates, helping clients stay within budget. BIM’s built-in collision detection features prevent design errors, which can lead to substantial cost savings.
Time saving is another benefit. By identifying design conflicts early, BIM minimizes the likelihood of change orders and scheduling delays. This efficiency leads to faster project completion times, allowing clients to start operations sooner and generate revenue more quickly.
Successful BIM projects demonstrate enhanced operational efficiency and sustainability in building management. By utilizing a centralized platform, BIM allows for quicker documentation and cost estimation using accurate data. This streamlined approach contributes to overall project success, making BIM an invaluable tool for clients looking to maximize their investments.
Raqtan's Unique Approach to Kitchen Design
Raqtan distinguishes itself in the commercial kitchen design market by playing a key role not just as a designer, but also as a contractor, manufacturer, and supplier. This approach ensures a full coordination loop throughout the entire project, reflecting their commitment to excellence and innovation. Raqtan’s extensive service network covers the entire country, providing excellent customer support and after-sales services.
What sets Raqtan apart is Miran, their advanced stainless steel factory, which enables customized production to meet specific client needs. This capability, combined with their high technical experience, makes them a preferred choice for complex commercial kitchen projects. Their qualified BIM team has worked on GIGA projects, such as those under the Red Sea Global initiative, showcasing their expertise and reliability.
Raqtan is also the first and only Saudi company in its field to adopt Building Information Modeling (BIM) for kitchen and laundry packages. This innovative use of BIM, along with their technical consultation services, positions Raqtan as a leader in the industry, offering clients not just a service, but a partnership aimed at achieving the highest standards of quality and efficiency.
Future Directions
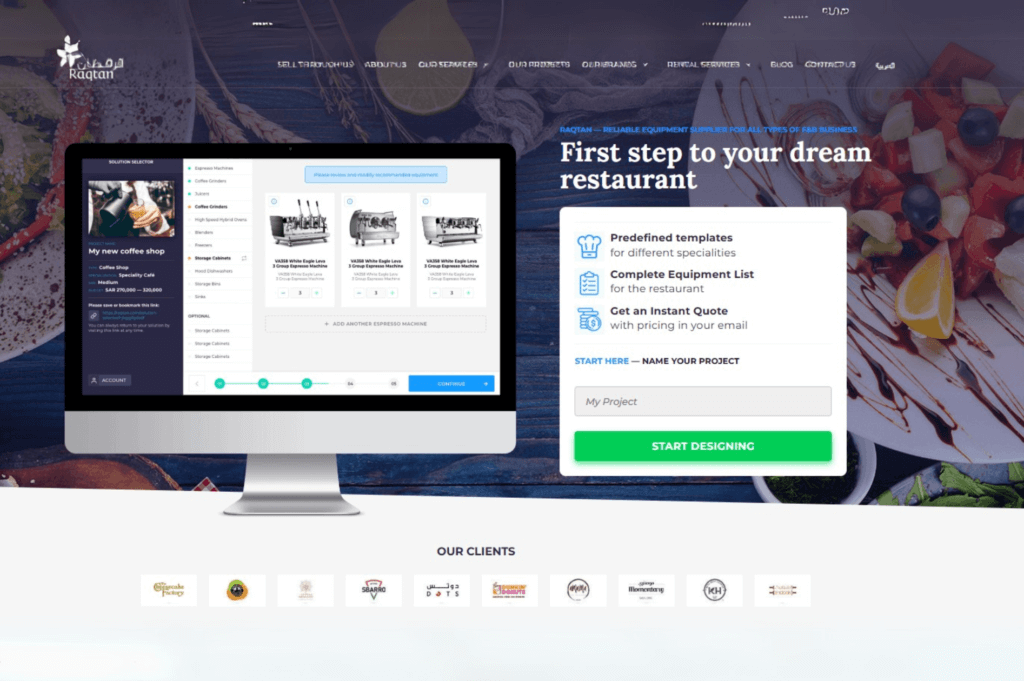
As the food service industry keeps changing, Raqtan is committed to staying ahead of the curve by using new technologies and improving their processes. Building Information Modeling (BIM) is becoming more and more important in creating sustainable and efficient designs, reducing waste and maximizing resource use. Raqtan’s approach is to stay ahead of these advancements, adapting to meet the evolving demands of future projects.
For those interested in collaborating with Raqtan, the process begins with submitting a project inquiry through their website. Potential clients can then receive tailored project quotations based on their specific culinary needs.
Additionally, Raqtan provides technical consultation services to guide clients through the complexities of their projects, offering insights and expertise to enhance project outcomes.
Frequently Asked Questions
What is Building Information Modeling (BIM)?
Building Information Modeling (BIM) is a digital process that captures the physical and functional attributes of a building, facilitating its design, construction, and management. It enhances collaboration and efficiency throughout the project lifecycle.
How does BIM differ from CAD?
BIM differs from CAD in that it is a comprehensive process utilizing intelligent 3D models to manage data over a building’s lifecycle, while CAD focuses mainly on creating drawings. This results in enhanced efficiency and collaboration in construction projects.
What are the benefits of implementing BIM in commercial kitchen projects?
Implementing BIM in commercial kitchen projects provides precise cost estimates, significant cost savings, and enhanced operational efficiency. Additionally, it enables early identification of design conflicts and better space utilization, ultimately streamlining the project process.
How does Raqtan leverage BIM for success?
Raqtan leverages BIM effectively by utilizing a skilled team and advanced tools like Navisworks and Revit, which enhances project efficiency and quality. This strategic implementation enables them to achieve high client satisfaction on significant projects, including the Red Sea Global initiative.
What sets Raqtan apart in the market?
Raqtan distinguishes itself in the market through its extensive service network, advanced stainless steel factory, and the unique implementation of Building Information Modeling (BIM) for kitchen and laundry packages, providing clients with complete coordination and technical consultation services.
According to studies, BIM saves an estimated 30% time and cost.
@raqtan Share this quote
Restaurant Food Truck Coffeeshop Pizzeria
Do you plan your own business?
Evaluate the cost now!

